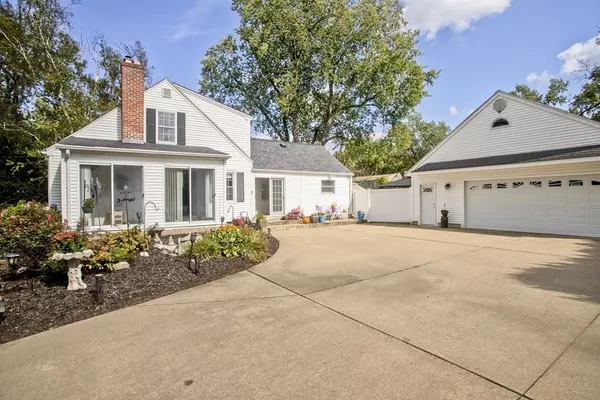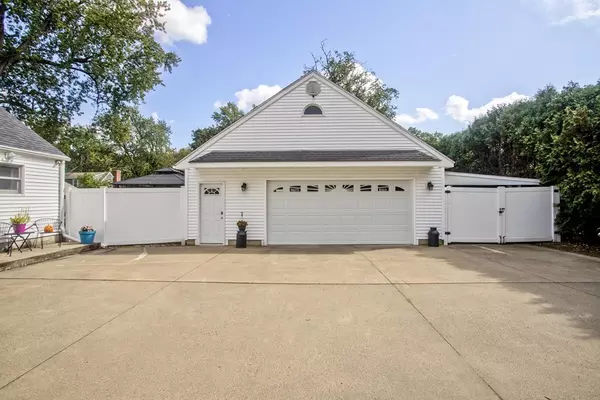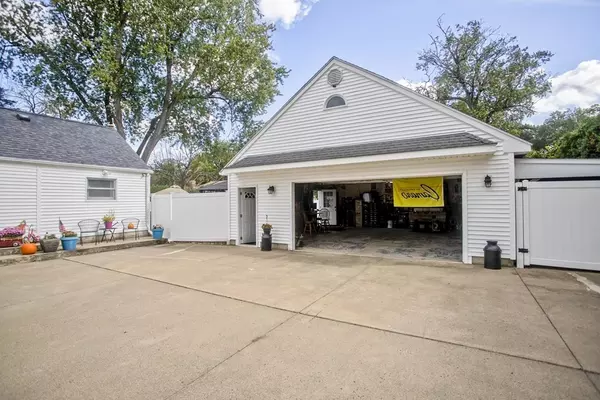$435,000
$425,000
2.4%For more information regarding the value of a property, please contact us for a free consultation.
43 Federal Street Ext Agawam, MA 01001
3 Beds
2 Baths
2,043 SqFt
Key Details
Sold Price $435,000
Property Type Single Family Home
Sub Type Single Family Residence
Listing Status Sold
Purchase Type For Sale
Square Footage 2,043 sqft
Price per Sqft $212
MLS Listing ID 73169961
Sold Date 11/17/23
Style Cape
Bedrooms 3
Full Baths 2
HOA Y/N false
Year Built 1939
Annual Tax Amount $5,225
Tax Year 2023
Lot Size 0.330 Acres
Acres 0.33
Property Sub-Type Single Family Residence
Property Description
Introducing this charming Cape, a haven of style & comfort. Boasting 3 inviting bdrms & 2 bthrms, this home is designed for relaxed living. The open ktchn features natural light, granite, & stainless steel appliances making meal prep a delight. The living rm features a pellet stove for chilly evenings. Ascending to the 2nd flr, escape to a private primary suite w/ a 3/4 bthrm and 2 walk-in closets.The 3-season porch, drenched in natural sunlight, is ideal for enjoying the outdoors from the comfort of your home. Step outside into the private backyard, enclosed by a vinyl fence, ensuring tranquility. Maintaining the lush landscape is effortless, thanks to the irrigation system. A major highlight is the oversized 2-car garage w/ storage space above. Garage heated/insulated, w/ a 100-amp panel, catering to hobbyists & enthusiasts. Carport & storage shed can be found next to & behind. Safety is a top priority w/ security/alarm system. This property is a true gem!
Location
State MA
County Hampden
Zoning RA1
Direction MA-57 W to Main St in Agawam. Main St. to Cooper St. to Federal St. Ext.
Rooms
Basement Partially Finished, Bulkhead, Concrete
Primary Bedroom Level Second
Dining Room Flooring - Hardwood, Crown Molding
Kitchen Flooring - Hardwood, Countertops - Stone/Granite/Solid, Kitchen Island, Exterior Access, Slider, Gas Stove
Interior
Interior Features Ceiling Fan(s), Closet, Mud Room
Heating Forced Air, Natural Gas, Pellet Stove
Cooling Central Air
Flooring Tile, Vinyl, Carpet, Hardwood, Flooring - Vinyl
Fireplaces Number 1
Appliance Range, Dishwasher, Disposal, Microwave, Refrigerator, Washer, Dryer, Utility Connections for Gas Range, Utility Connections for Electric Dryer
Laundry Flooring - Vinyl, Electric Dryer Hookup, Washer Hookup, First Floor
Exterior
Exterior Feature Porch - Enclosed, Porch - Screened, Patio, Storage, Sprinkler System, Fenced Yard
Garage Spaces 2.0
Fence Fenced
Utilities Available for Gas Range, for Electric Dryer, Washer Hookup
Roof Type Shingle
Total Parking Spaces 6
Garage Yes
Building
Foundation Block
Sewer Public Sewer
Water Public
Architectural Style Cape
Schools
Elementary Schools Per Dese
Middle Schools Per Dese
High Schools Per Dese
Others
Senior Community false
Read Less
Want to know what your home might be worth? Contact us for a FREE valuation!

Our team is ready to help you sell your home for the highest possible price ASAP
Bought with The Hamre Martin Team • ROVI Homes





