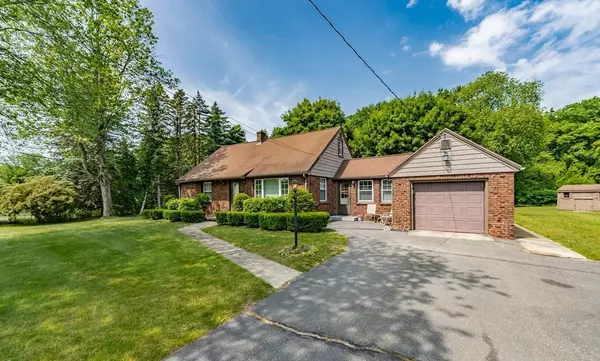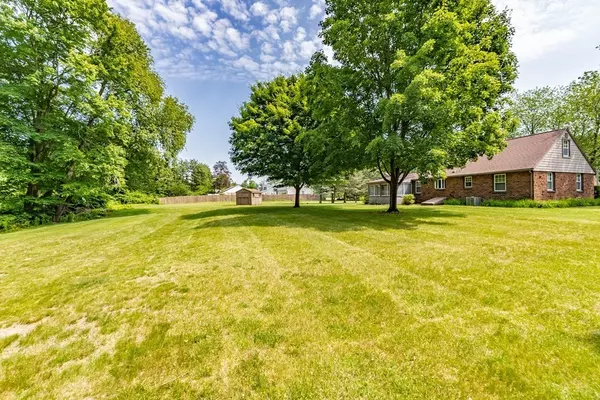$369,000
$375,000
1.6%For more information regarding the value of a property, please contact us for a free consultation.
416 Suffield St Agawam, MA 01001
3 Beds
1 Bath
1,534 SqFt
Key Details
Sold Price $369,000
Property Type Single Family Home
Sub Type Single Family Residence
Listing Status Sold
Purchase Type For Sale
Square Footage 1,534 sqft
Price per Sqft $240
MLS Listing ID 73127548
Sold Date 09/21/23
Style Cape
Bedrooms 3
Full Baths 1
HOA Y/N false
Year Built 1951
Annual Tax Amount $5,122
Tax Year 2023
Lot Size 2.040 Acres
Acres 2.04
Property Sub-Type Single Family Residence
Property Description
RARE Single family home with a sprawling 2 ACRES!This 3 bed,1 bath Cape Cod home sits on 1.32 acres is being sold with the adjacent .72-acre lot.Imagine the possibilities...expand the 2nd level, a relaxing pool, build a workshop, a larger garage, in-law suite, greenhouse, or a barn! Conveniently located access to rt 57 for an easy commute, yet still offers privacy surrounded by mature landscaping.Adventure to the back of the lot and explore the babbling brook.Venture inside to the enclosed porch/mudroom between the garage and eat-in kitchen.The spacious, 3 season room offers great extra space for gatherings. Main floor has been freshly painted and has gleaming hardwood floors(recently refinished).Single floor living is easily possible with 2 bedrooms and bath on the main floor A large 3rd bedroom is upstairs along with ample attic storage.Basement is heated, carpeted, painted, and has exterior bulkhead access.Gas furnace & central air are less than 1 yr old.Book your appmnt TODAY!
Location
State MA
County Hampden
Zoning RA2
Direction GPS friendly, Rt 57 to Suffield St/Rt 75 exit
Rooms
Basement Full, Partially Finished
Primary Bedroom Level First
Interior
Heating Forced Air, Natural Gas
Cooling Central Air
Flooring Tile, Vinyl, Hardwood
Appliance Range, Dishwasher, Microwave
Laundry In Basement
Exterior
Exterior Feature Porch - Enclosed, Porch - Screened, Rain Gutters, Storage
Garage Spaces 1.0
Community Features Public Transportation, Shopping, Bike Path, Highway Access, Public School
Waterfront Description Stream
Roof Type Shingle
Total Parking Spaces 6
Garage Yes
Building
Lot Description Wooded, Additional Land Avail., Cleared, Level, Sloped
Foundation Block
Sewer Public Sewer
Water Public
Architectural Style Cape
Schools
Elementary Schools Robinson
Middle Schools Roberta Doering
High Schools Agawam High
Others
Senior Community false
Acceptable Financing Contract
Listing Terms Contract
Read Less
Want to know what your home might be worth? Contact us for a FREE valuation!

Our team is ready to help you sell your home for the highest possible price ASAP
Bought with The Hamre Martin Team • ROVI Homes





