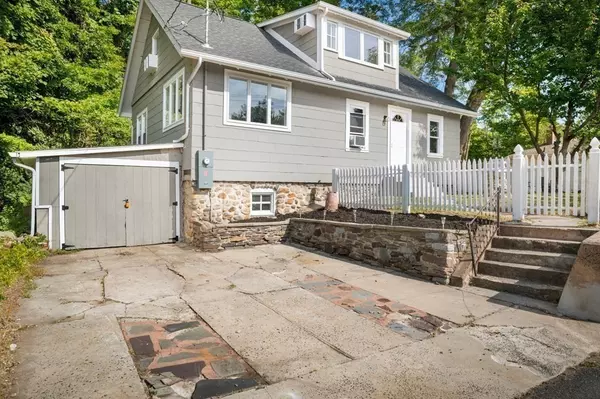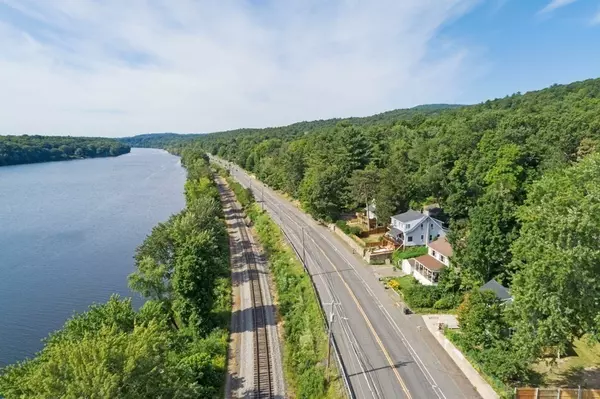$272,000
$274,900
1.1%For more information regarding the value of a property, please contact us for a free consultation.
605 Northampton St Holyoke, MA 01040
4 Beds
2 Baths
1,512 SqFt
Key Details
Sold Price $272,000
Property Type Single Family Home
Sub Type Single Family Residence
Listing Status Sold
Purchase Type For Sale
Square Footage 1,512 sqft
Price per Sqft $179
MLS Listing ID 73025892
Sold Date 10/28/22
Style Cape
Bedrooms 4
Full Baths 2
Year Built 1930
Annual Tax Amount $2,571
Tax Year 2022
Lot Size 6,534 Sqft
Acres 0.15
Property Sub-Type Single Family Residence
Property Description
It can't get better than this! Welcome to this lovely home with updates galore. Enter through the main driveway located on Northampton Street, but also find a secondary driveway in the back, off of Falardeau Road. Four bedrooms await you inside, with two located on the main floor. Single-floor living is definitely a possibility! Live comfortably with over 1,500 square feet of space. What makes this home shine is the updates. Don't sweat about the big stuff, because it's already been taken care of! A new roof and new gutters, along with updated electrical and plumbing, means less stress on you. This home is in a great location, close to Northampton, Oxbow Marina, Mount Tom, Downtown Holyoke, and much more. All this home is missing is you!
Location
State MA
County Hampden
Area Smiths Ferry
Zoning R-1A
Direction Off of Route 5
Rooms
Basement Full, Garage Access, Sump Pump
Primary Bedroom Level Main
Kitchen Flooring - Laminate, Flooring - Vinyl, Countertops - Stone/Granite/Solid, Countertops - Upgraded, Remodeled
Interior
Heating Electric Baseboard, ENERGY STAR Qualified Equipment
Cooling Window Unit(s)
Flooring Wood, Vinyl, Carpet, Laminate
Fireplaces Number 1
Appliance Range, Dishwasher, Microwave, Refrigerator, Washer, Dryer, Utility Connections for Electric Range, Utility Connections for Electric Dryer
Laundry In Basement, Washer Hookup
Exterior
Exterior Feature Rain Gutters, Fruit Trees
Community Features Public Transportation, Shopping, Golf, Medical Facility, Laundromat, Bike Path, Highway Access, Marina
Utilities Available for Electric Range, for Electric Dryer, Washer Hookup
Waterfront Description Waterfront, Stream, River
View Y/N Yes
View Scenic View(s)
Roof Type Shingle
Total Parking Spaces 2
Garage Yes
Building
Lot Description Wooded
Foundation Stone, Irregular
Sewer Public Sewer
Water Public
Architectural Style Cape
Schools
Elementary Schools Per Board Of Ed
Middle Schools Per Board Of Ed
High Schools Per Board Of Ed
Read Less
Want to know what your home might be worth? Contact us for a FREE valuation!

Our team is ready to help you sell your home for the highest possible price ASAP
Bought with Maureen Borg • Delap Real Estate LLC





