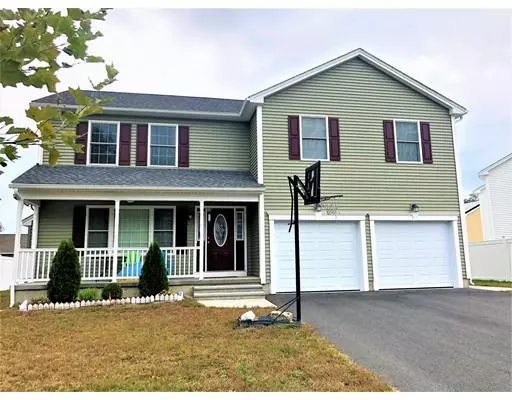$328,000
$326,000
0.6%For more information regarding the value of a property, please contact us for a free consultation.
243 Naismith St Springfield, MA 01104
4 Beds
2.5 Baths
2,232 SqFt
Key Details
Sold Price $328,000
Property Type Single Family Home
Sub Type Single Family Residence
Listing Status Sold
Purchase Type For Sale
Square Footage 2,232 sqft
Price per Sqft $146
MLS Listing ID 72407181
Sold Date 09/05/19
Style Colonial
Bedrooms 4
Full Baths 2
Half Baths 1
Year Built 2016
Annual Tax Amount $5,433
Tax Year 2018
Lot Size 7,840 Sqft
Acres 0.18
Property Sub-Type Single Family Residence
Property Description
BRAND NEW BUILD IN 2016. This fabulous one owner home is move-in ready. Everything is in good condition. This home offers 4 bedrooms, 2.5 baths, insulated basement, 2 car garage, granite countertop, stainless steel appliances and a large island in the kitchen. The home offers a beautiful living room with the gas fireplace. Master bedroom has an attached full bathroom. The home is located in the quite newly developed neighbourhood and only less than 15 minutes drive to downtown Springfield and newly opened MGM Casino and Resort.
Location
State MA
County Hampden
Zoning R1
Direction St. James Ave to Naismith Street
Rooms
Basement Unfinished
Primary Bedroom Level Second
Dining Room Ceiling Fan(s), Flooring - Wood
Kitchen Closet/Cabinets - Custom Built, Flooring - Wood, Countertops - Stone/Granite/Solid, Kitchen Island, Stainless Steel Appliances
Interior
Heating Central, Propane
Cooling Central Air, Whole House Fan
Flooring Hardwood
Fireplaces Number 1
Fireplaces Type Living Room
Appliance Range, Dishwasher, Microwave, Refrigerator, Electric Water Heater, Utility Connections for Electric Range
Laundry Flooring - Stone/Ceramic Tile, First Floor
Exterior
Garage Spaces 2.0
Utilities Available for Electric Range
Total Parking Spaces 4
Garage Yes
Building
Lot Description Underground Storage Tank
Foundation Concrete Perimeter
Sewer Public Sewer
Water Public
Architectural Style Colonial
Read Less
Want to know what your home might be worth? Contact us for a FREE valuation!

Our team is ready to help you sell your home for the highest possible price ASAP
Bought with The Hamre Martin Team • Rovithis Realty, LLC





