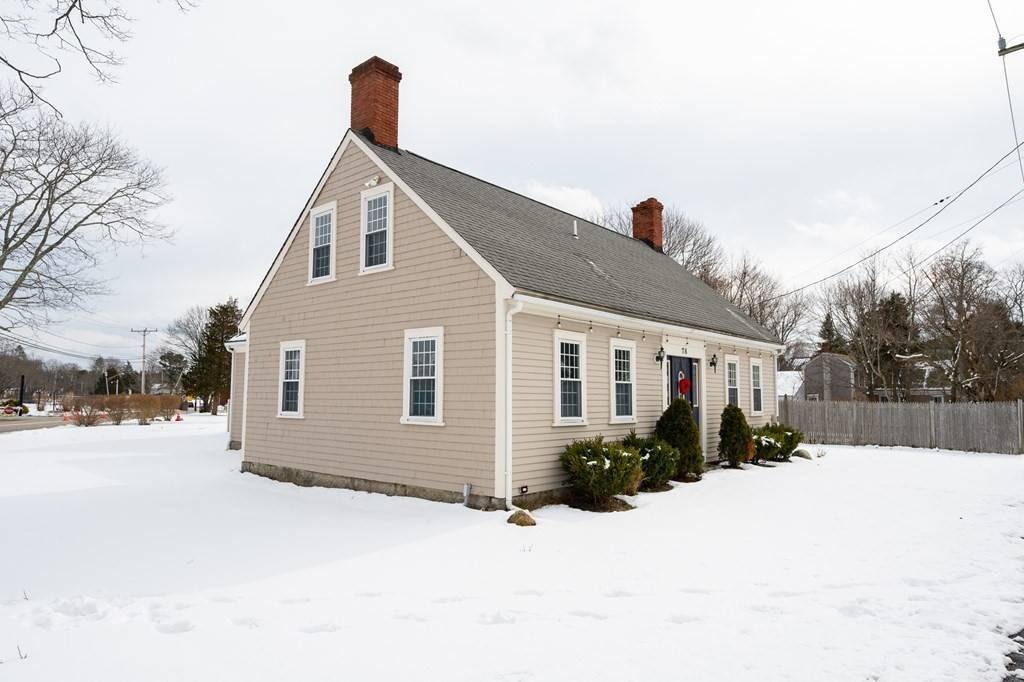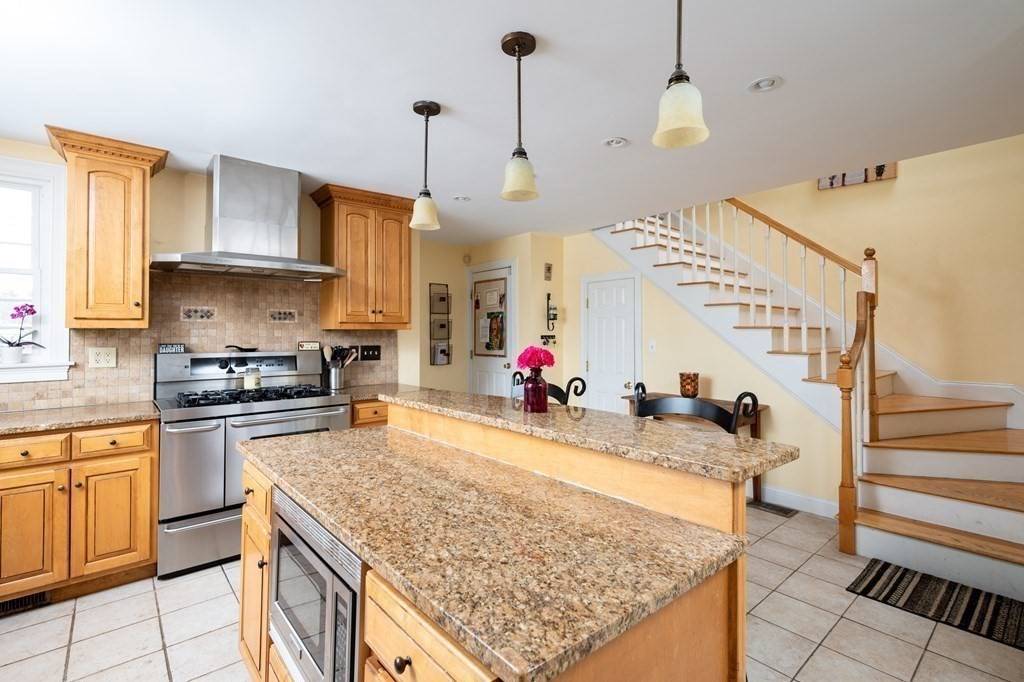$605,000
$589,000
2.7%For more information regarding the value of a property, please contact us for a free consultation.
78 Main St. Marshfield, MA 02050
6 Beds
2.5 Baths
3,446 SqFt
Key Details
Sold Price $605,000
Property Type Single Family Home
Sub Type Single Family Residence
Listing Status Sold
Purchase Type For Sale
Square Footage 3,446 sqft
Price per Sqft $175
Subdivision South River
MLS Listing ID 72785962
Sold Date 05/14/21
Style Cape, Antique
Bedrooms 6
Full Baths 2
Half Baths 1
Year Built 1890
Annual Tax Amount $6,323
Tax Year 2021
Lot Size 0.620 Acres
Acres 0.62
Property Sub-Type Single Family Residence
Property Description
Old world charm with modern day updates.Plenty of room for the extended family.Great location with multi-use in home business potential for dance, yoga, music,photography or office,complete with a 1/2 bath for convenience (must check with town for specific use). Large kitchen with granite,center island & stainless steel appliances.Separate dining room.Generous sized rooms with various uses of space,first floor bedroom.This home boasts beautiful wide pine wood floors with entry way leading up to second floor with 3 bedrooms and bath.Back stairway off kitchen leads to 3 separate rooms and large closet area (possible 3rd bath) perfect for a teen suite or Au Pair.Solar panels installed 2014 and are owned by the seller.Seller sells extra energy back to Energy company.Fenced in yard with brick patio,outside shower. Loads of parking.Convenient to Routes 139, Rt 3 and 3A.Washer/dryer and refrigerator to stay.
Location
State MA
County Plymouth
Zoning R-2
Direction On the corner of South River St and 3A
Rooms
Basement Full, Sump Pump
Primary Bedroom Level Second
Dining Room Flooring - Wood, Recessed Lighting
Kitchen Flooring - Stone/Ceramic Tile, Pantry, Countertops - Stone/Granite/Solid, Kitchen Island, Cabinets - Upgraded, Open Floorplan, Recessed Lighting, Stainless Steel Appliances, Gas Stove, Lighting - Pendant
Interior
Interior Features Bathroom - Half, Home Office, Den, Bonus Room, Bedroom, Media Room, Foyer
Heating Natural Gas
Cooling Central Air
Flooring Wood, Tile, Carpet, Pine, Flooring - Wood, Flooring - Wall to Wall Carpet, Flooring - Stone/Ceramic Tile
Fireplaces Number 4
Fireplaces Type Living Room, Bedroom
Appliance Range, Dishwasher, Microwave, Refrigerator, Washer, Dryer, Gas Water Heater, Utility Connections for Gas Range, Utility Connections for Gas Oven, Utility Connections for Electric Dryer
Laundry Electric Dryer Hookup, First Floor, Washer Hookup
Exterior
Exterior Feature Outdoor Shower
Fence Fenced
Community Features Public Transportation, Shopping, Tennis Court(s), Park, Walk/Jog Trails, Stable(s), Golf, Medical Facility, Laundromat, Bike Path, Conservation Area, Highway Access, House of Worship, Marina, Public School
Utilities Available for Gas Range, for Gas Oven, for Electric Dryer, Washer Hookup
Waterfront Description Beach Front, Harbor, Ocean, River, 1 to 2 Mile To Beach, Beach Ownership(Public)
Roof Type Shingle
Total Parking Spaces 12
Garage No
Building
Lot Description Corner Lot, Level
Foundation Concrete Perimeter
Sewer Private Sewer
Water Public
Architectural Style Cape, Antique
Schools
Elementary Schools South River
Middle Schools Furnace Brook
High Schools Mhs
Read Less
Want to know what your home might be worth? Contact us for a FREE valuation!

Our team is ready to help you sell your home for the highest possible price ASAP
Bought with Nancy Gould • Molisse Realty Group





