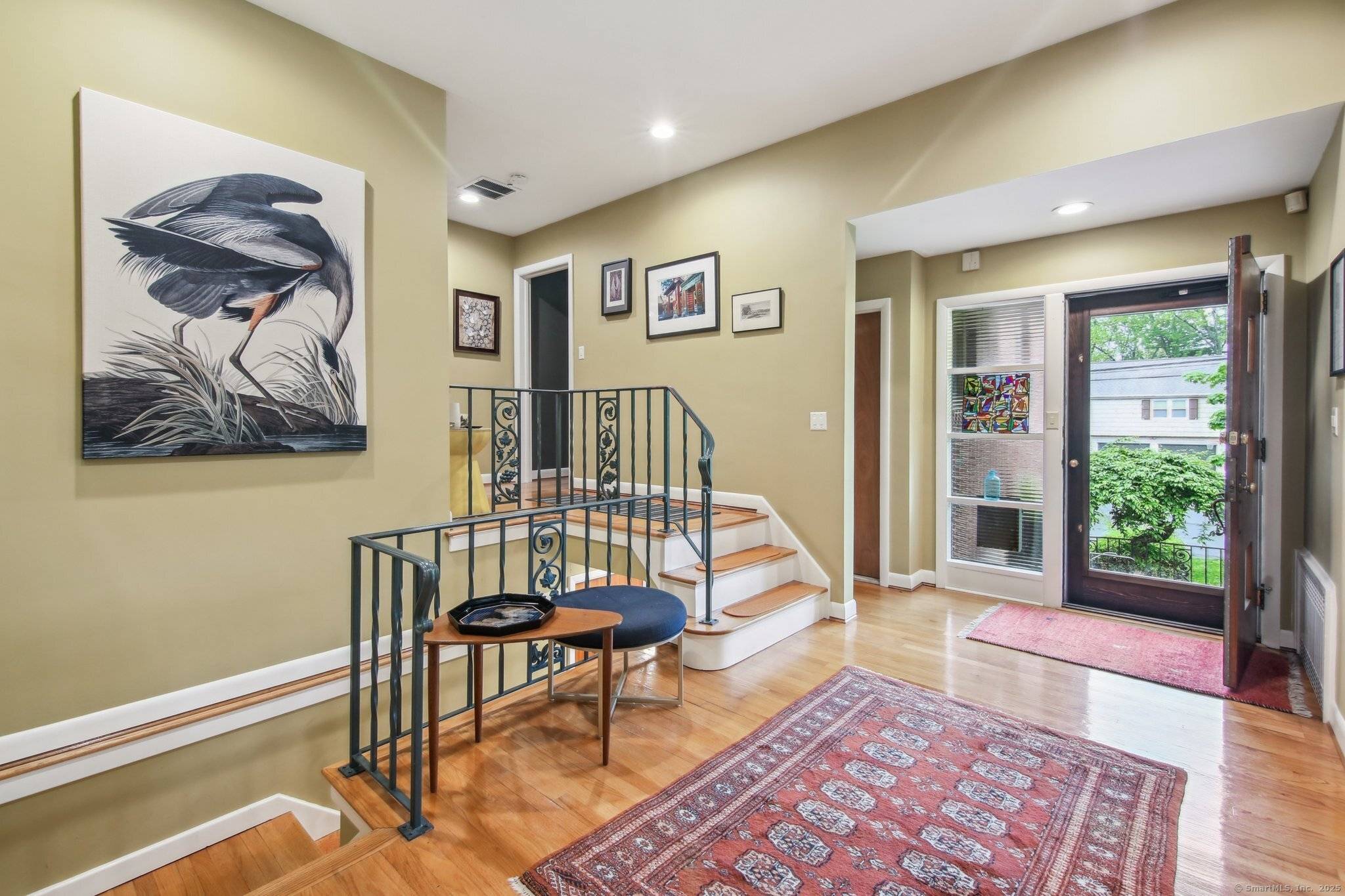175 Terry Road Hartford, CT 06105
3 Beds
4 Baths
3,016 SqFt
UPDATED:
Key Details
Property Type Single Family Home
Listing Status Active
Purchase Type For Sale
Square Footage 3,016 sqft
Price per Sqft $198
MLS Listing ID 24091347
Style Split Level
Bedrooms 3
Full Baths 3
Half Baths 1
Year Built 1953
Annual Tax Amount $11,119
Lot Size 0.390 Acres
Property Description
Location
State CT
County Hartford
Zoning N1-1
Rooms
Basement Full, Partially Finished, Full With Walk-Out
Interior
Interior Features Auto Garage Door Opener, Open Floor Plan
Heating Hot Water
Cooling Central Air
Fireplaces Number 3
Exterior
Exterior Feature Covered Deck, Patio
Parking Features Tandem, Attached Garage, Under House Garage
Garage Spaces 4.0
Waterfront Description Not Applicable
Roof Type Asphalt Shingle
Building
Lot Description Level Lot
Foundation Concrete
Sewer Public Sewer Connected
Water Public Water Connected
Schools
Elementary Schools Per Board Of Ed
High Schools Per Board Of Ed





