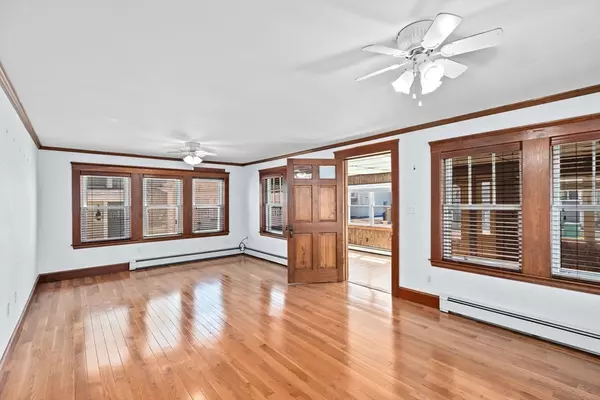71 J St Hull, MA 02045
6 Beds
2 Baths
2,447 SqFt
UPDATED:
Key Details
Property Type Single Family Home
Sub Type Single Family Residence
Listing Status Active
Purchase Type For Sale
Square Footage 2,447 sqft
Price per Sqft $408
MLS Listing ID 73367501
Style Colonial
Bedrooms 6
Full Baths 2
HOA Y/N false
Year Built 1910
Annual Tax Amount $8,365
Tax Year 2025
Lot Size 3,484 Sqft
Acres 0.08
Property Sub-Type Single Family Residence
Property Description
Location
State MA
County Plymouth
Area The Alphabets
Zoning SFA
Direction Hull Shore Dr, to Nantasket Ave, stay left on Nantasket Ave, Turn right onto J St
Rooms
Basement Full, Walk-Out Access, Interior Entry, Unfinished
Primary Bedroom Level Second
Dining Room Flooring - Hardwood, Beadboard, Crown Molding
Kitchen Bathroom - Full, Pantry, Exterior Access, Recessed Lighting, Gas Stove, Lighting - Overhead, Beadboard, Crown Molding
Interior
Interior Features Closet, Lighting - Overhead, Beadboard, Closet/Cabinets - Custom Built, Bedroom, Foyer, Sun Room, Center Hall
Heating Baseboard, Oil
Cooling Ductless
Flooring Carpet, Hardwood, Flooring - Hardwood, Flooring - Wall to Wall Carpet
Appliance Gas Water Heater, Water Heater, Range, Dishwasher, Refrigerator, Freezer, Washer, Dryer, Range Hood
Laundry In Basement, Gas Dryer Hookup, Washer Hookup
Exterior
Exterior Feature Deck - Wood, Storage, Outdoor Shower
Community Features Public Transportation, Tennis Court(s), House of Worship, Public School
Utilities Available for Gas Range, for Gas Dryer, Washer Hookup, Generator Connection
Waterfront Description 0 to 1/10 Mile To Beach,Beach Ownership(Public)
View Y/N Yes
View Scenic View(s)
Roof Type Shingle
Total Parking Spaces 2
Garage No
Building
Foundation Block
Sewer Public Sewer
Water Public
Architectural Style Colonial
Others
Senior Community false
Virtual Tour https://storybookviewer.com/89485-111938





